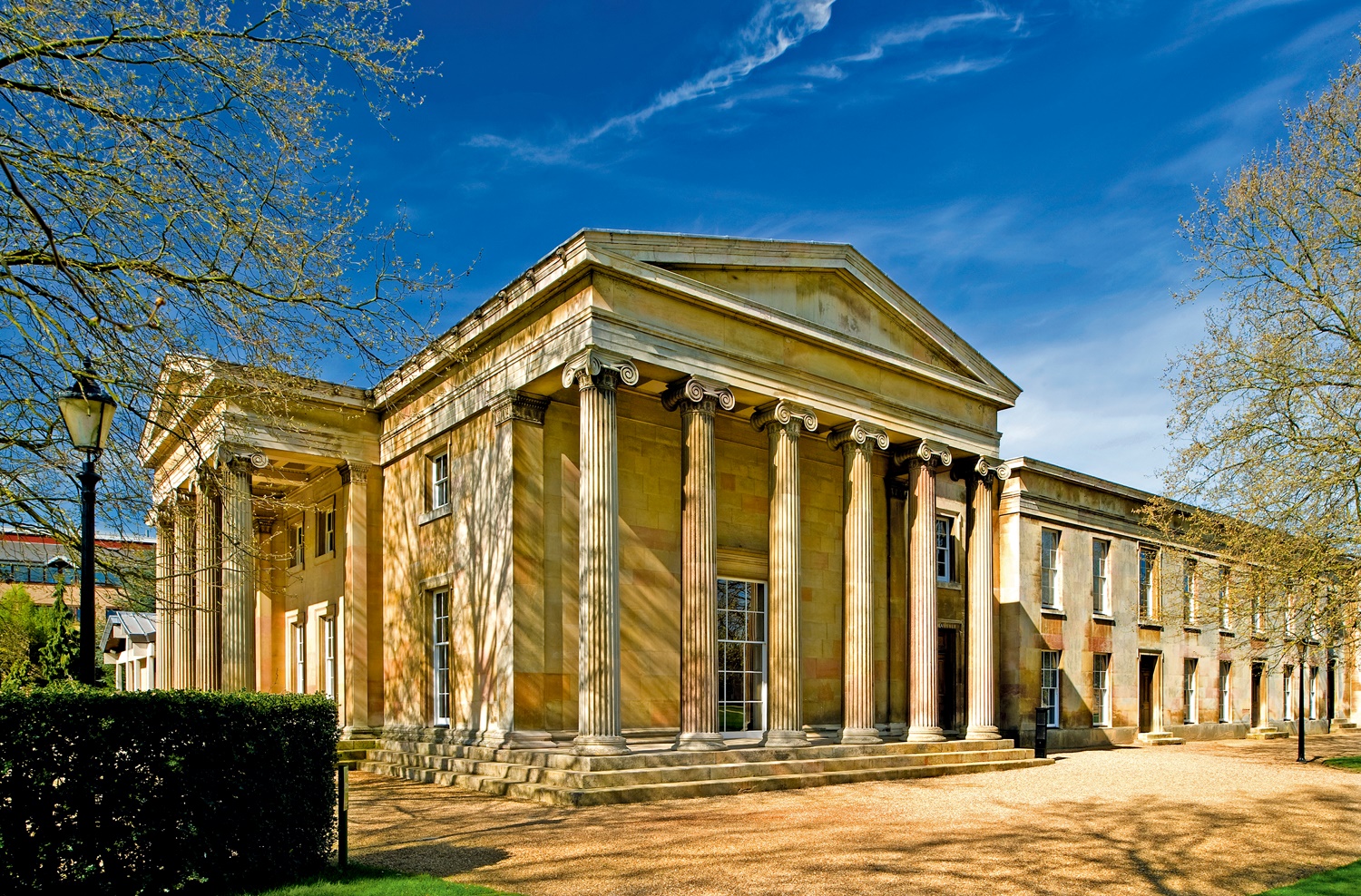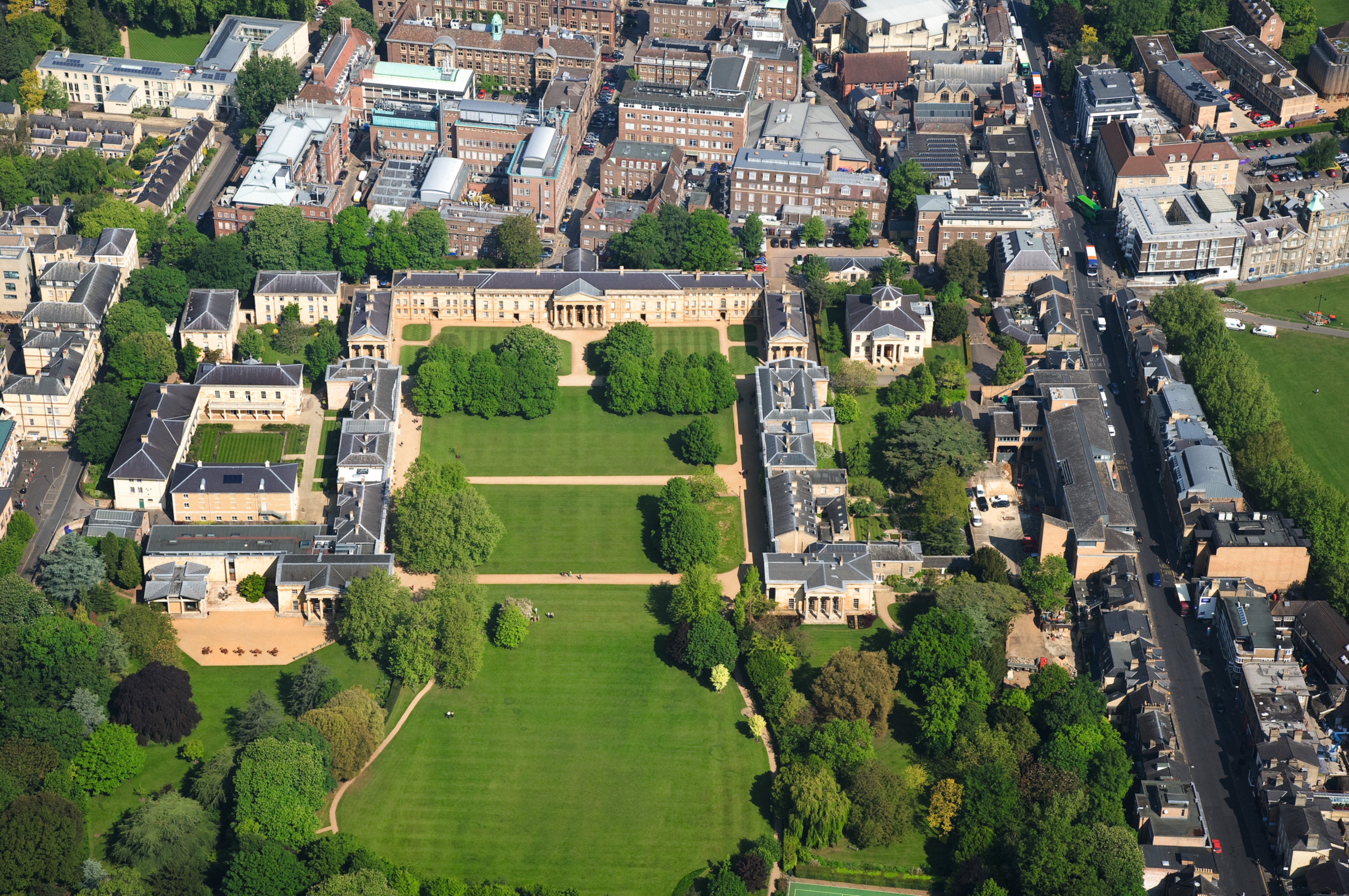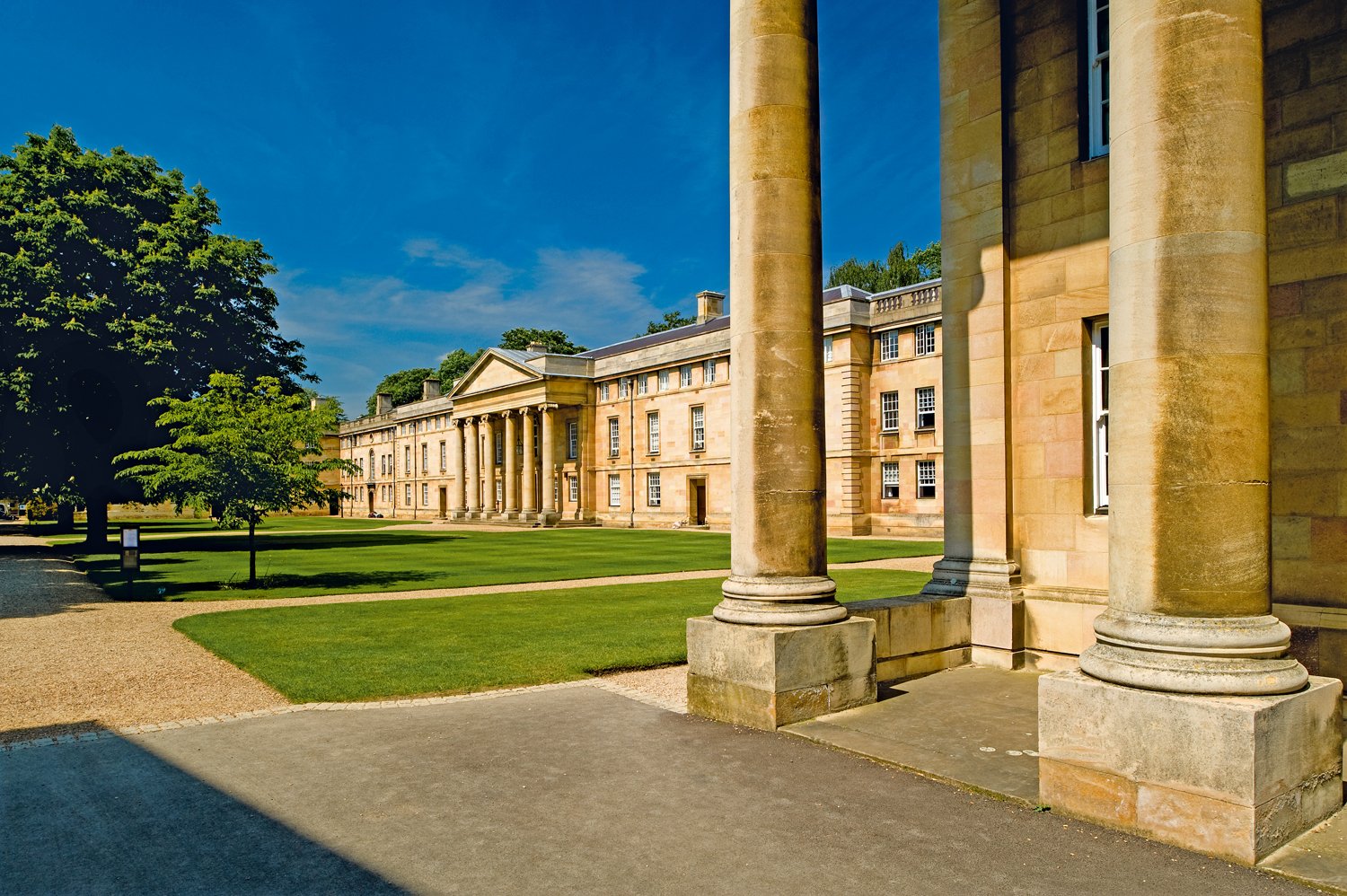THE FOUNDATION OF DOWNING COLLEGE
OUR HISTORY
THE HISTORY OF DOWNING COLLEGE
Downing College has a unique and magnificent setting amidst 20 acres of lawns and trees, yet is in the very centre of Cambridge. The buildings, which are predominantly neo-classical in style, convey a sense of elegance and spaciousness, enhanced by harmonious proportions, graceful columned porticos and delicate pink and yellow stone.
The College was founded in 1800 under the will of Sir George Downing, 3rd Baronet (1685–1749), and the Royal Charter was issued on 22 September of that year. Sir George’s grandfather gave his name to Downing Street in London and parts of the house which he built still survive in the present number 10.

INNOVATIVE ARCHITECTURE
The highly respected Georgian architect, William Wilkins, designed the College around a great quadrangle of 300 square feet. To plan the College on a spacious campus layout was innovatory, and Downing was the first example of this type of collegiate architecture. Building of the College made a complete break with the very enclosed, traditional monastic courts of the older foundations. The whole feeling of Wilkins’ College was to be one of space with buildings set in a landscape. However, only part of Wilkins’ scheme was executed, comprising the West range and majority of the East range, built 1807-21.
PROGRESSION THROUGH TIME
In 1876, the northern two staircases of the East range were completed to Wilkins' design by the architect E. M. Barry. Much building activity took place during the last century. Between 1929-32, the north corners of the quadrangle were built by Sir Herbert Baker; the north side was completed by A.R. Scott, with the construction of the Chapel and two adjacent accommodation blocks in the early 1950s.
Kenny Court, named after Courtney Stanhope Kenny, Downing Professor of Law (1907–18), was completed in 1963 (also by Scott), and the award-winning Senior Combination Room followed in 1969 (by Professor W.G Howell), at which time the Hall was also enlarged.


A MORE MODERN ERA
The Howard Building (a generous gift from the Howard Foundation) was opened in 1987, and subsequently, Howard Court comprising 32 student rooms was completed in 1996, both designed by Quinlan Terry. The stately Hall was also restored in 2009 in homage to Wilkins' original design. In 2010, the Howard Conference Centre was completed, consisting of the Howard Building, Howard Lodge and the Howard Theatre, magnificent facilities which enrich the college both academically and commercially. In 2019, the West Lodge and Maitland Rooms benefited from substantial improvement to the décor, lighting and furniture, providing a beautiful environment for lunches, private dinners, and networking events. On the first floor, both the Tim Cadbury and Music Rooms were refurbished as splendid meeting spaces with high specification AV equipment and improved access via the spiral staircase. Room-controlled air cooling was installed throughout in a scheme similar to the Howard Building, Howard Theatre and Battcock Lodge bedrooms.
COLLEGE BUILDINGS
"We had an excellent event at Downing! Everything was perfect. The lunch was really tasty. AV was so attentive and thoughtful - they really went above and beyond to make sure we were happy. Great day and I look forward to hosting future events at Downing."
Gates Cambridge Trust
"The conference and events team was wonderful to work with and provided us with an excellent service from start to finish.
Thank you!"
University of Cambridge Development & Alumni Relations
"The staff at Downing go above and beyond to look after us. I have used Downing as conference facilities, dinner and accommodation. I keep coming back and will continue to do so. Thank you Downing."
Judge Business School, Executive Education Learning
AV support is outstanding. Events team are a joy to work with, nothing is too much trouble.
Astra Zeneca
CONTACT US
Use one of the methods below to get in touch with us.
Our friendly team is here to help
conference@dow.cam.ac.uk
Office
Come and visit us
Conference and Events Office
Downing College
Regent Street
Cambridge CB2 1DQ
Phone
Mon – Fri, 8.30am – 5pm
+44 (01223) 334 860